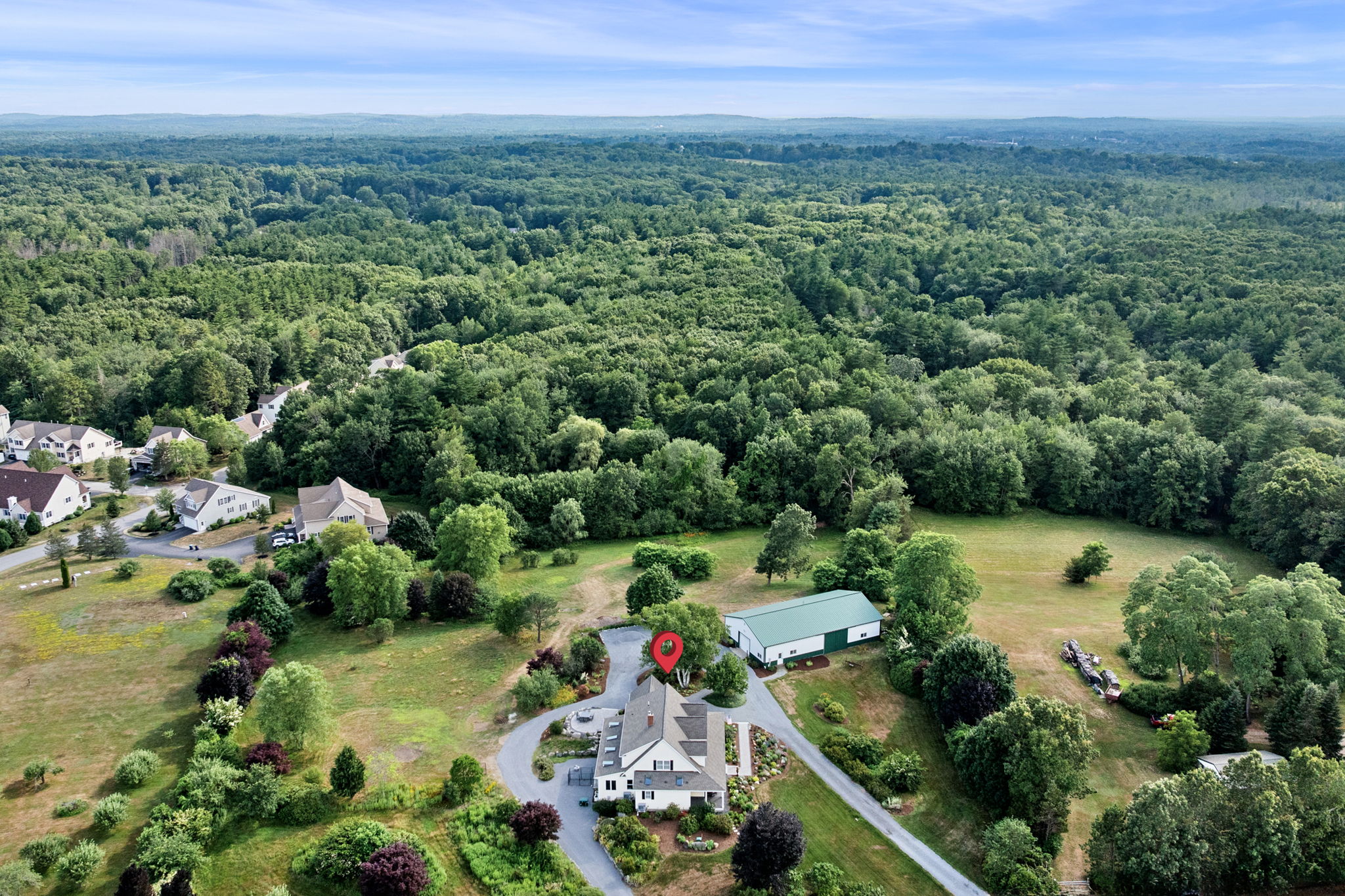Details
Welcome home to this modern farmhouse with a wrap around porch overlooking a beautiful, private yard surrounded by manicured lawns, mature plantings and trees. The heart of the home is a fully renovated chef’s kitchen with Thermador appliances, granite countertops and a massive island with seating for 7. Adjacent to the kitchen is a Butler’s pantry with a coffee bar, built in laundry area and powder room. There is an open and bright first floor layout that is ideal for entertaining. The first-floor primary has custom beams, a built-in headboard and walk in closet with tons of storage! The primary bath is a spa like retreat with radiant floors (that also extend throughout most of the first floor), a double vanity, storage towers and a large, walk in shower. A sunroom, dining room and home office, complete the first floor. Ascend up the open staircase with board & batten detail to two oversized bedrooms and newly renovated family bath. The home has been designed with today’s work from home lifestyle with a dedicated office on each floor. An unfinished walk-out basement has been prepped for an additional bath, which can be finished to add to the flexibility of this family home. This exceptional property also has an oversized 75’ x 42’ Morton barn which has everything the car collector, hobbyist, horse enthusiast or at homebased business needs. The barn has a separate heated portion and a 3/4 bath. If you’re looking for it all, it is here - come see all that this magnificent home has to offer!
-
$1,600,000
-
3 Bedrooms
-
4 Bathrooms
-
3,991 Sq/ft
-
Lot 3.83 Acres
-
20 Parking Spots
-
Built in 2003
-
MLS: 5059143
